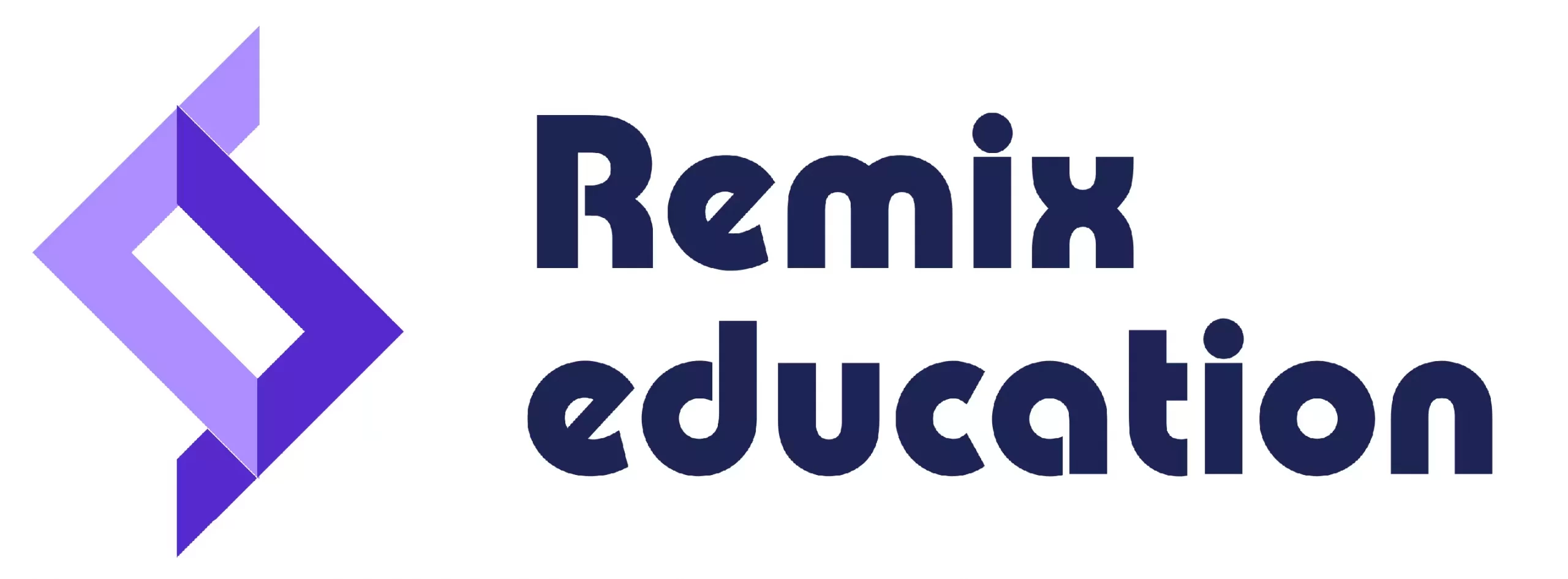Introduction to Engineering Graphics
1. A French curve is used to draw
- (a) Circles
- (b) Ellipses
- (c) Smooth freefrom curves
- (d) Polygon
2. Which one of the following is not a reduction scale ?
- (a) 1:1
- (b) 1:200
- (c) 5/320
- (d) 5:6
3. To draw the leader line, which type of the following line is used?
- (a) Continuous thick line
- (c) Long chain thin line
- (b) Continuous thin wavy line
- (d) Continuous thin line
4. When the drawing are drawn smaller than the actual size of object then scale is known as
- (a) Reduced Scale
- (c) Enlarged Scale
- (b) Full Scale
- (d) None of Above
5. If the 10 m length is represented as 1 mm on the map then representative fraction is
- (a) 1/100
- (b) 1/1000
- (c) 1/10
- (d) None of above
6. Enlarge scale are generally used for drawing of _____________.
- (a) Very small object
- (b) large object
- (c) Heavy weight object
- (d) object of any size
7. The type of line used to draw hidden edges in orthographic projection is
- (a) Dashed
- (b) long dashed dotted
- (c) long dashed double dotted
- (d) Continuous thin
8. For scale, which one is not correct
- (a) 1:2
- (b) 1:20
- (c) 1:1/2
- (d) 1/2
9. Representative fraction is ratio of
a. Maximum length/Minimum length
b. Actual length of object/Length of object in drawing
c. Length of object in drawing/Actual length of object
d. All of these
10. Dashed line is used to draw…
- a) Outer Edges
- b) Projections
- c) Center & Center axis
- d) Hidden faces
11. A short break line is used to indicate a
- (a) Broken part
- (b) part to be broken
- (c) long part of uniform cross section
- (d) short part of non-uniform cross section
12. The type of line used to indicate a cutting plane is
- (a) Dashed
- (b) long dashed dotted
- (c) long dashed double dotted
- (d) continuous freehand
13. The size of the drawing drawn to scale 2:1 will be ____________ the actual size.
- (a) Same as
- (b) twice of
- (c) half of
- (d) none of a,b, and c
14. If an area of Y2 is represented by an area of X2 on a drawing, then the RF is equal to
- (a) X/Y
- (b) X2 /Y2
- (c) √X / √Y
- (d) √X2 / √Y2
15. Scale used when the lengths are required in three consecutive units is
- a. Plain
- b. Vertical
- c. Diagonal
- d. Vernier
16. In aligned system of dimensioning, the dimensions may be read from _____.
a. Bottom or right hand edges
b. Bottom or left hand edges
c. Only from bottom
d. Only from left side
17. The Length:Width in case of an arrow head is _____.
- a. 1:1
- b. 2:1
- c. 3:1
- d. 4:1
18. The following line is used for visible outlines _____.
- a. Continuous thick
- b. Continuous thin
- c. Chain thin line
- d. Short zigzag thin
19. The internal angle of regular pentagon is ___ degree.
- a. 72
- b. 108
- c. 120
- d. 150
20. The following line is used for dimension line _____.
- a. Continuous thick
- b. Continuous thin
- c. Chain thin line
- d. Short zigzag thin
21. The internal angle of regular hexagon is ___ degree.
- a. 72
- b. 108
- c. 120
- d. 150
22 The dotted lines represents ______.
- a. Hidden edges
- b. Projection line
- c. Centre line
- d. Hatching line
23. Hatching lines are drawn at ___ degree to reference line.
- a. 30
- b. 45
- c. 60
- d. 90
24. A line of 1 meter is shown by 1cm on a scale. Its Representative fraction (RF) is ____.
- a. 1
- b. 100
- c. 1/100
- d. 1/50
25. The following is not included in title block of drawing sheet.
- a. Sheet No
- b. Scale
- c. Method of Projection
- d. Size of sheet
Subject: – Engineering Graphics and Design
Topic:- Introduction to Engineering Graphics
Subject Code: 3110013
